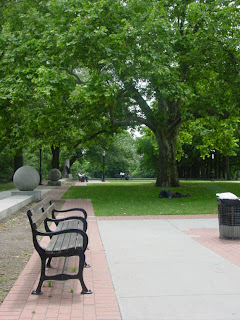The Highline was once an elevated railway that has been rehabilitated into a park. Its path begins in Chelsea and ends in the Gansevoort Market section of the Meatpacking District. Its connection to the Chelsea art district is strong, as resident artists and art professionals were early Highline rehabilitation advocates. Through commissions and partnerships the Highline is able to maintain its artistic connection. www.thehighline.org
Autumn on the Hudson Valley with Branches, 2009 by Valerie Hegarty
Photographed May 29, 2010 north end of the High Line
The Highline is simultaneously an edge and a path. The structure creates an edge along Chelsea's western edge, recessed inward from the Hudson River and dividing the piers and the waterfront from 10th Ave. east. The park is an elevated path that connects Chelsea to the Meatpacking District via a tangible history, art and landscape. This linear and elevated oasis of foliage also has a metaphysical path linking art to the visitor and the elevated rail culture of yore.
In this way artistic sensibility shaped the landscape and design of the park; thus manifesting culture into design.
















